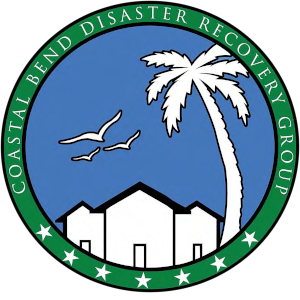Tierra de Esperanza – Home Foundations
The Tierra de Esperanza development introduced a unique approach to home building for the Coastal Bend Disaster Recovery Group (CBDRG). Disaster Aid Ohio (DAO) aimed to leverage their skilled masons to construct a concrete foundation, moving away from CBDRG’s traditional pier and beam method. While concrete foundations are common in many parts of the country, including Ohio, they are rare in the Coastal Bend region of Texas, where clay-rich soil poses significant challenges. This soil retains moisture, swelling in wet conditions and shrinking during dry spells, which can lead to foundation damage and shifting. To address these issues, CBDRG hired Windstorm LLC to engineer suitable foundations, utilizing information provided by Rock Engineering about the soil at Tierra de Esperanza.
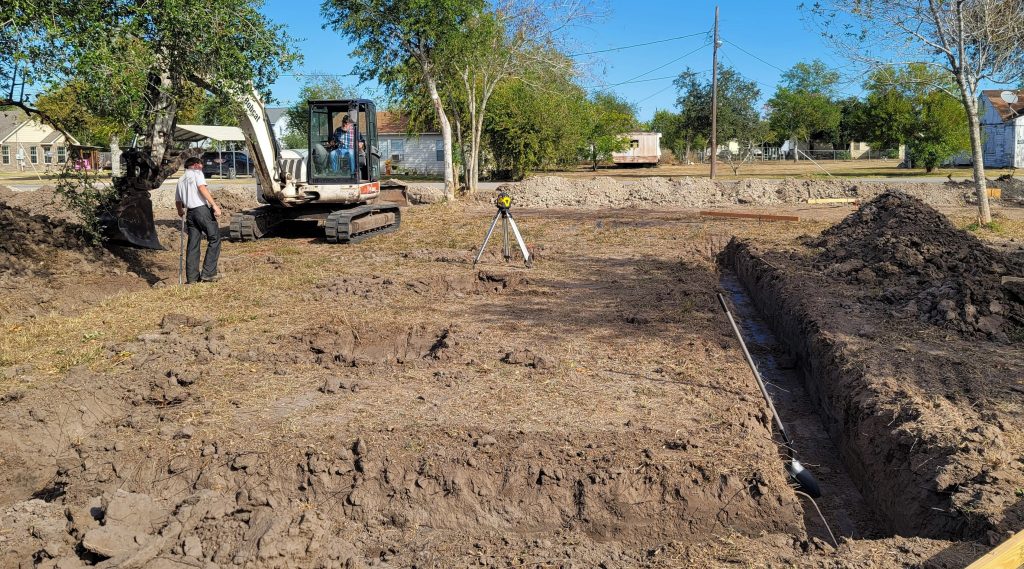
Using a backhoe equipped with a 2-foot-wide bucket, the operator excavates the perimeter of the home to a depth of 32 inches. Additionally, they dig 3-foot-wide by 3-foot-deep holes for each center beam support post. Care is taken to ensure that the soil at the bottom of these holes remains undisturbed and compacted to minimize future settling of the home.
Once the excavation is complete, Disaster Aid Ohio constructs the rebar cage for the foundation. This cage will provide the necessary support and reinforcement for the concrete, ensuring the stability and durability of the structure.
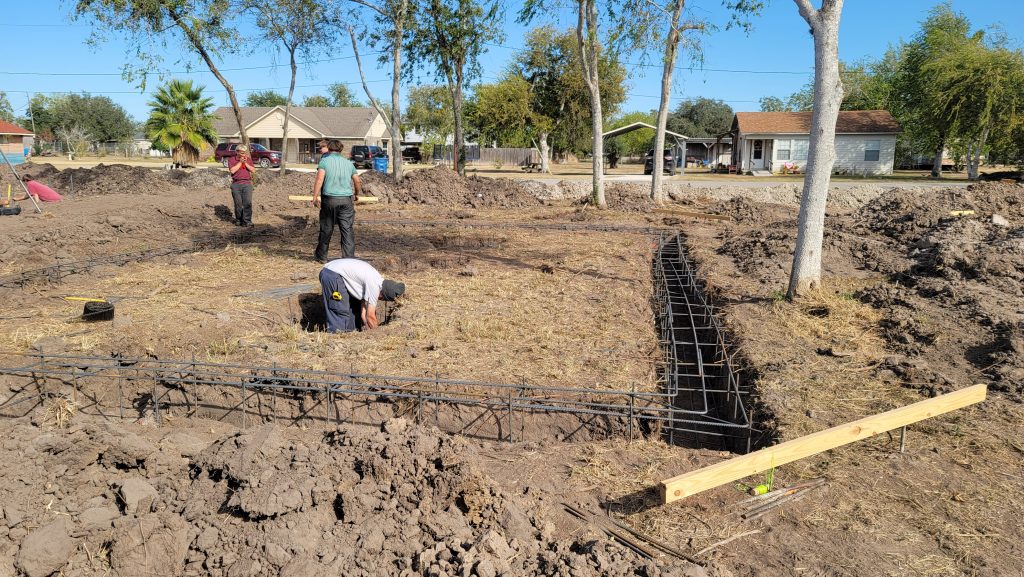
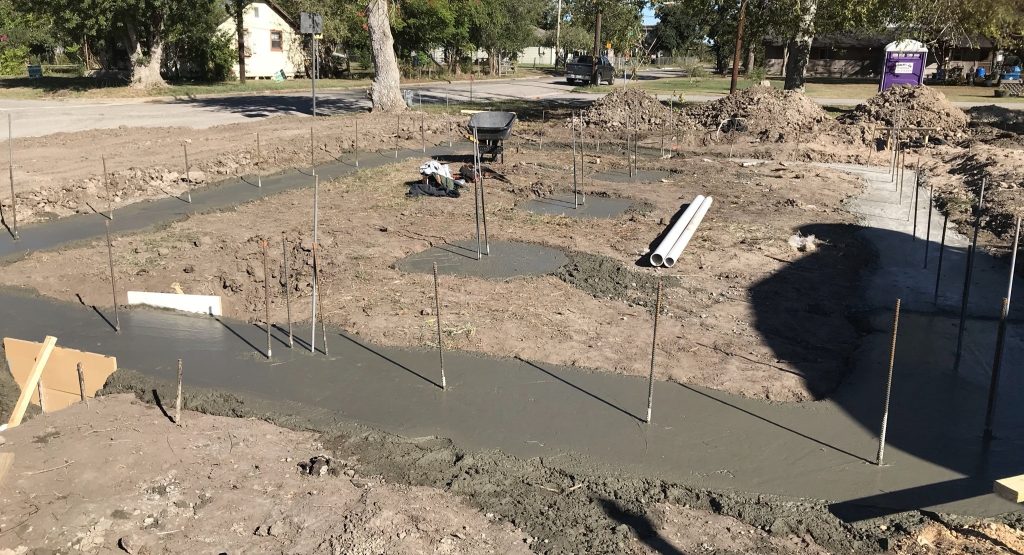
Once the rebar has been inspected and approved by Windstorm LLC, Disaster Aid Ohio (DAO) proceeds to fill the 24-inch by 32-inch trench with concrete. A typical 2-bedroom, 2-bathroom home requires approximately 34 yards of concrete. DAO conducts a continuous pour, ensuring the foundation acts as one solid piece. Instead of using traditional foundation forms, the project utilizes the sides of the hard soil, saving both time and costs associated with building and dismantling forms.
Disaster Aid Ohio then constructs the concrete block center support and foundation walls, leaving openings for ventilation and crawl space access. A vapor barrier will be installed over the ground to reduce humidity.
The cinder blocks are filled with concrete and reinforced with rebar to enhance their strength and stability.
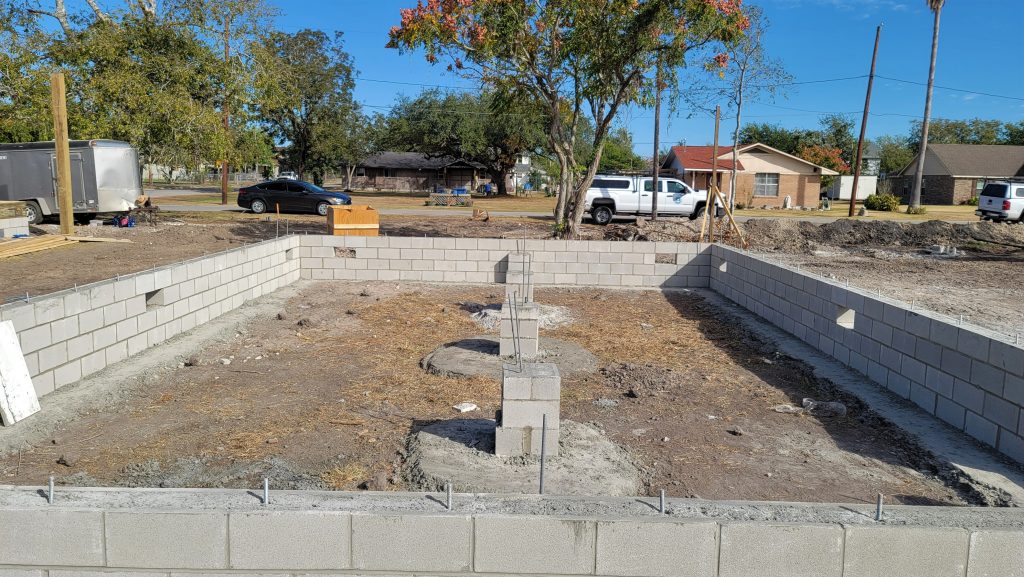
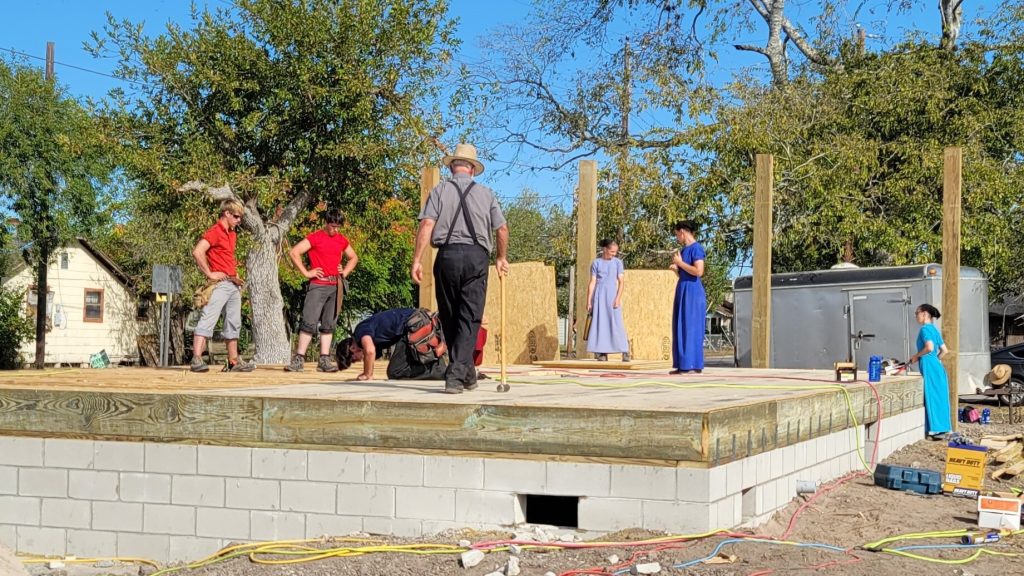
A pressure-treated sill plate is placed on top of the block wall and secured with brackets and bolts, followed by the attachment of the flooring joists. The rest of the construction process adheres to the same standards as the 49 other pier and beam homes Coastal Bend Disaster Recovery Group built previously.
